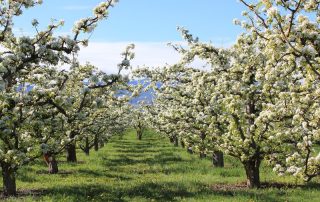A collection of distinctively designed rancher-style homes featuring seven exceptional and well-thought-out floor plan designs from 888 sq.ft. to 1,421sq.ft. The homes are open-concept designs and most include two-car garages with emphasis on back yard patio time making Barnard’s Village a fantastic new addition to the community.
The homes will be specifically designed to minimize maintenance ensuring single level living at its finest so you can enjoy what is important to you; the Okanagan lifestyle.
Barnard’s Village Community
Personalized Homes
Quality Construction
Wall System
Modern Comforts
Floor System
Exquisite Interiors
Luxurious Bathrooms
The builder reserves the right to make modifications and changes should they be necessary. Size and dimensions are approximate and plans may be mirrored. Dimensions, sizes, specifications, lay-outs and material are approximate only and subject to change without notice. E&OE.




